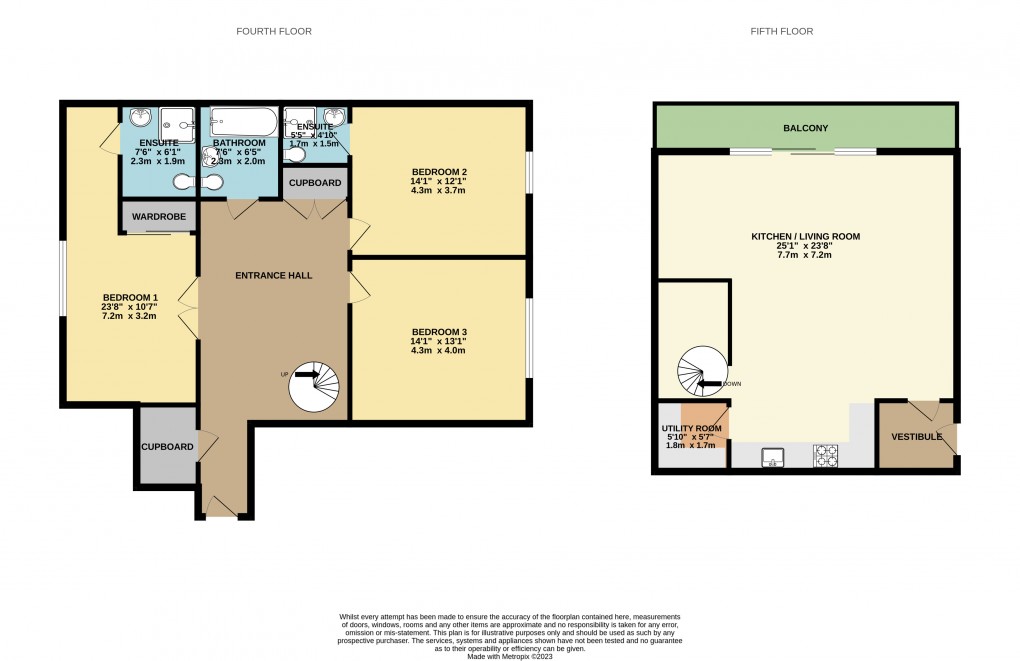Description
- Canalside Development
- Penthouse Apartment
- Three Double Bedrooms
- Three Bathrooms
- Secure Allocated Parking
- 24 Hour Concierge Service
- Hyperoptic Broadband Available
A spacious & spectacular three-bedroom duplex penthouse apartment located in the prestigious canalside development, King Edwards Wharf. The property is immaculately maintained throughout and briefly comprises an entrance hallway with feature spiral staircase, three large bedrooms (two of which are ensuite), family bathroom, and an open-plan kitchen / living room with utility room and a good-sized balcony overlooking the city’s historic canals. Secure allocated parking is included and there is a 24 hour concierge service.
A spacious & spectacular three-bedroom duplex penthouse apartment located in the prestigious canalside development, King Edwards Wharf. The property is immaculately maintained throughout and briefly comprises an entrance hallway with feature spiral staircase, three large bedrooms (two of which are ensuite), family bathroom, and an open-plan kitchen / living room with utility room and a good-sized balcony overlooking the city’s historic canals. Secure allocated parking is included and there is a 24 hour concierge service. Hallway 11'11" x 24'11" (3.63m x 7.6m) Spacious entrance hallway with wooden flooring and intercom system, integrated storage cupboard housing the boiler, further storage cupboard. There are doors leading to the bedrooms and family bathroom, and a feature spiral staircase leading to the Living Room. Open-plan Kitchen/Living Area 23'8" x 25'1" (7.21m x 7.65m) Walking up the spiral staircase you enter into the main reception room of the property. To the rear aspect is a well equipped kitchen comprising wall and base cabinets with a counter top above and black tile backing, and an island unit offering further storage space. Integrated appliances include; a gas hob with extractor fan above, double oven, fridge/freezer, and wine fridge. To the right of the kitchen is a useful utility room featuring further cabinets, and houses the washing machine. To the front aspect is a full length window with patio doors leading to a balcony with canal views. The living area is well proportioned and can comfortably house a dining area and lounge area. Bedroom 1 10'7" x 23'8" (3.23m x 7.21m) A spacious double bedroom with sliding doors leading to a balcony with canal views and windows to the side. With a large fitted wardrobe, carpet flooring, and a door leading to an ensuite bathroom. Ensuite Bathroom 6'1" x 7'6" (1.85m x 2.29m) Ensuite bathroom to the master bedroom with tiled flooring, part-tiled walls and a white bathroom suite comprising; shower cubicle, wc, wash basin, and a heated towel rail. Bedroom 2 14'1" x 12'1" (4.3m x 3.68m) Double bedroom with a large window to the front aspect, carpet flooring, and an ensuite bathroom off. Ensuite Bathroom 5'5" x 4'10" (1.65m x 1.47m) With tiled flooring, part-tiled walls, and a bathroom suite comprising; shower cubicle, wash basin, wc, and hearted towel rail. Bedroom 3 14'1" x 13'1" (4.3m x 4m) Double bedroom with carpet flooring, and a large window to the front aspect. Family Bathroom 6'6" x 7'6" (1.98m x 2.29m) With tiled flooring, part-tiled walls, and a bathroom suite comprising; a bath with shower attachment, wash basin, wc, and heated towel rail.Floorplan

EPC
To discuss this property call our Birmingham branch:
Market your property
with Maguire Jackson
Book a market appraisal for your property today. Our virtual options are still available if you prefer.
